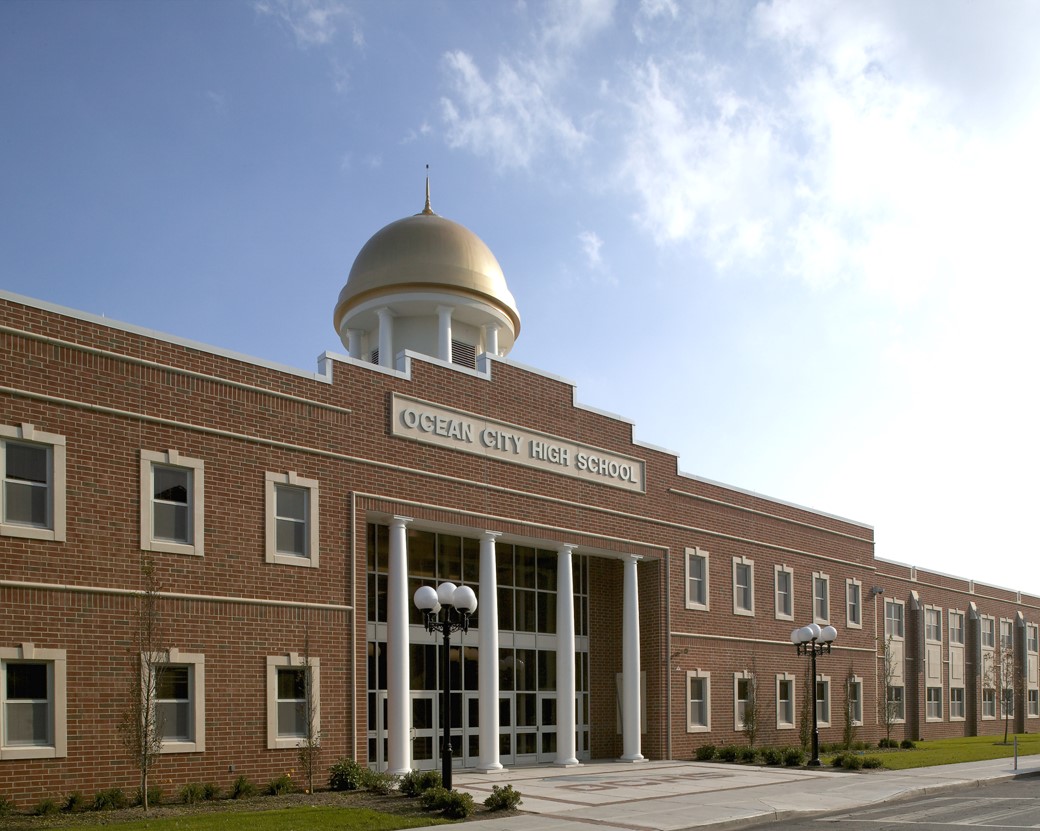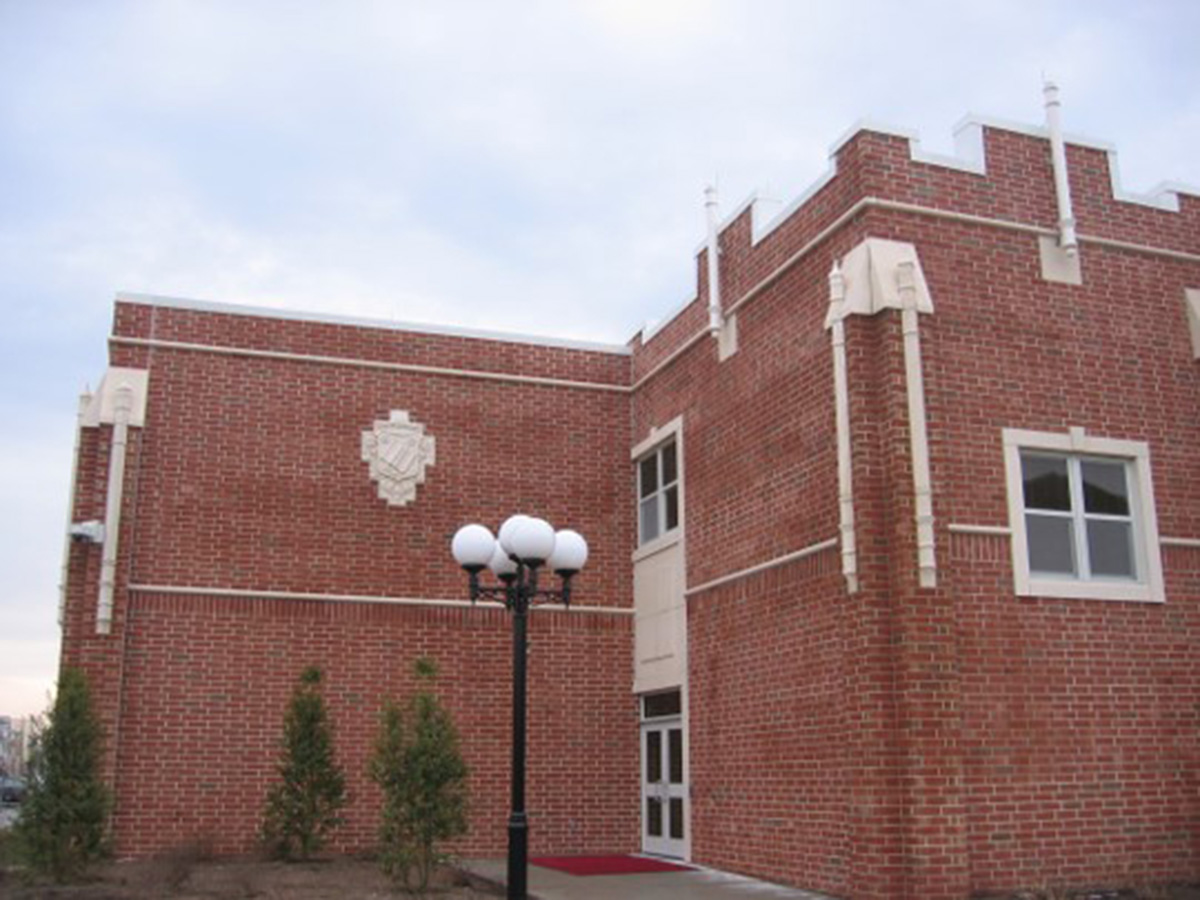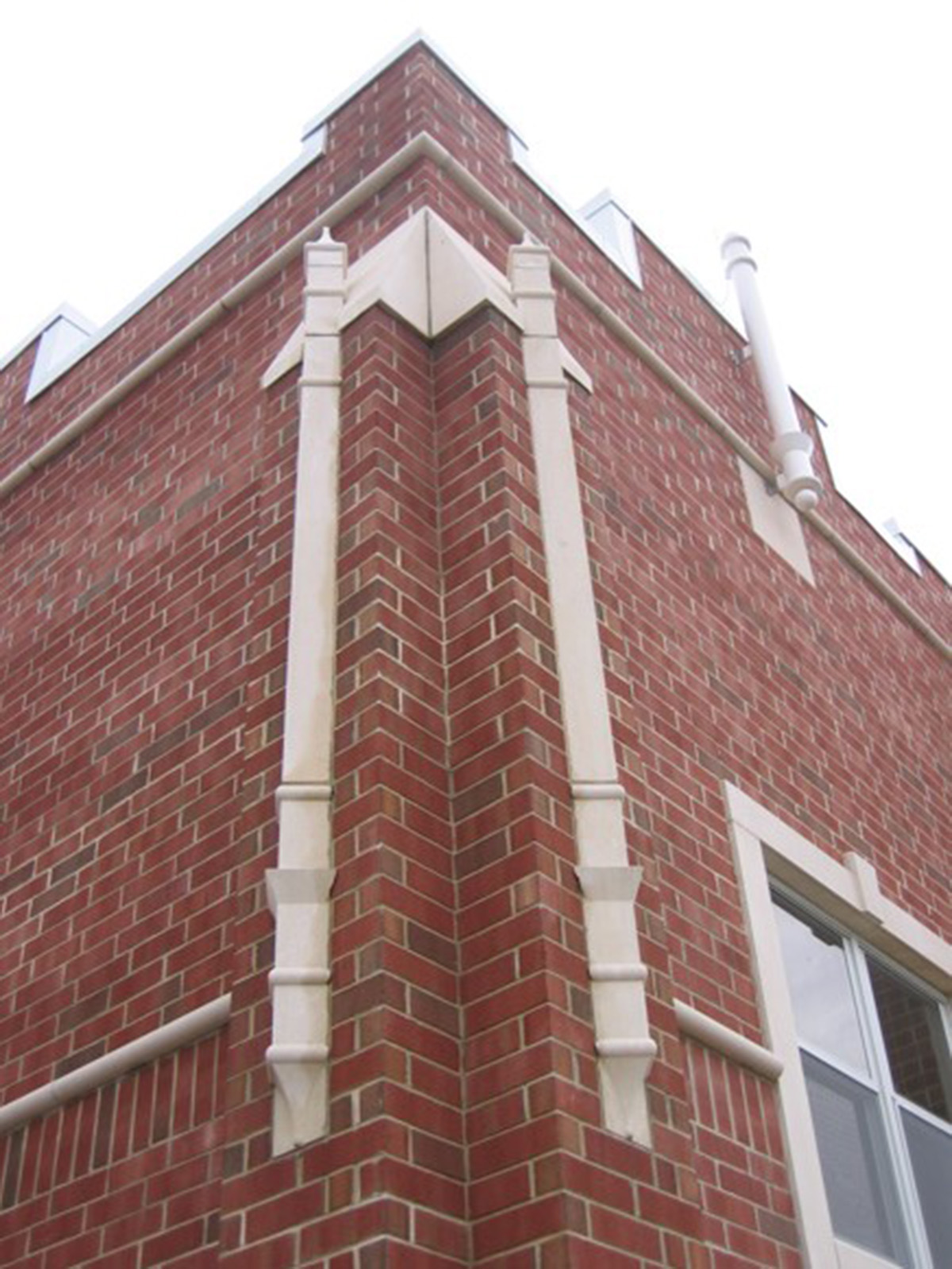This new $40 Million Dollar, 2-story, 235,000 SF High School occupies approximately 4.1 Acres of oceanfront property in Ocean City. The new High School replaced the 1927 original High School and was designed to accommodate the 21st Century educational programs and is equipped with “State-of-the-Art” Technology.
The new High School was built across the street from the existing High School adjacent to the existing sports stadium complex allowing the students for the first time to exit the Gym directly onto the athletic fields without crossing a street. The Auditorium and Gym can be accessed by the public without entering the academic portion of the school. The school also has a television studio, full fly stage rigging system and professional theatre sound and light computerized systems, a community meeting room, school board and administrative offices and a cafeteria that overlooks Carey Field and the Atlantic Ocean.
The community is welcomed through the 6th Street glazed lobby accessing the Community Meeting Room, 750-seat Auditorium, 200-seat Auxiliary Gymnasium and a 1,000-seat main Gymnasium.


